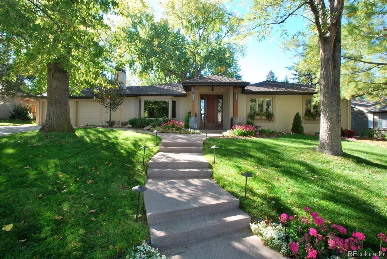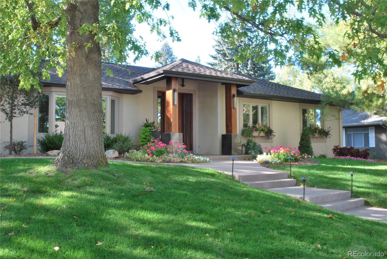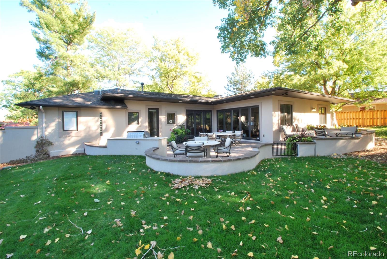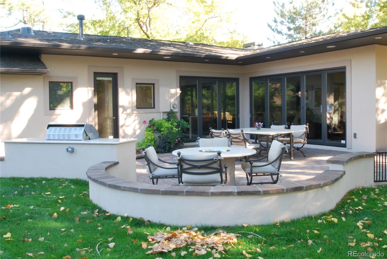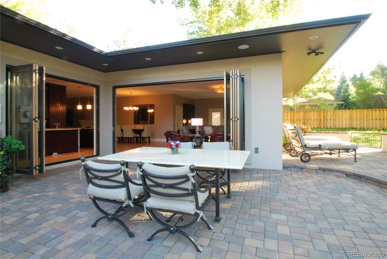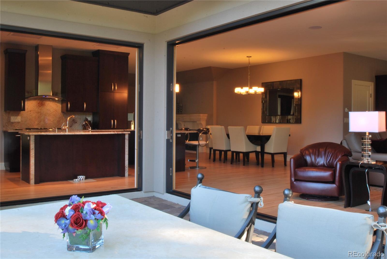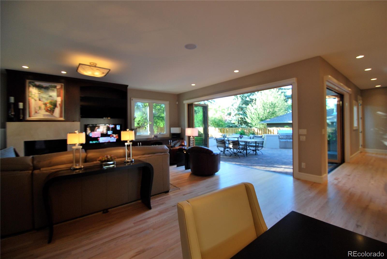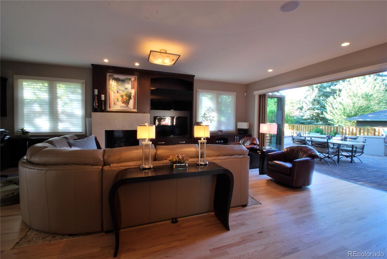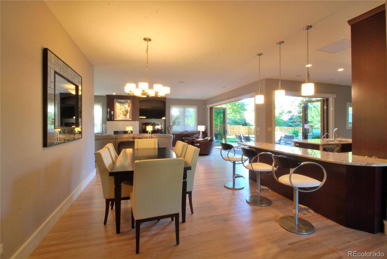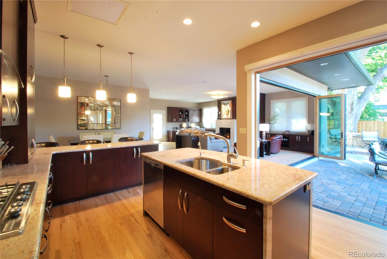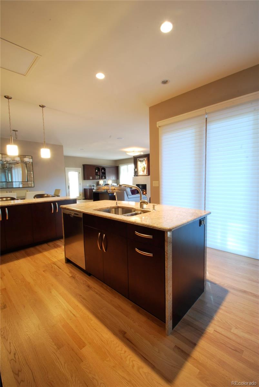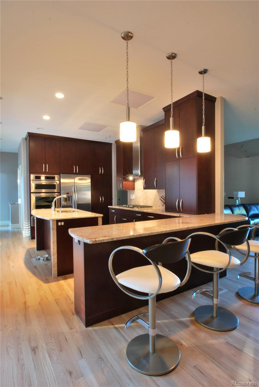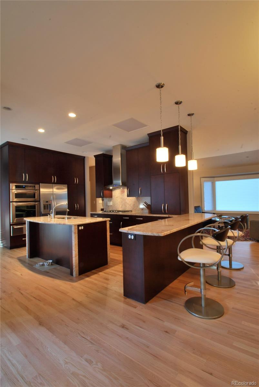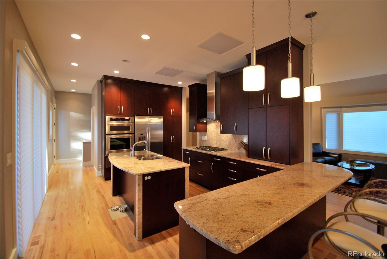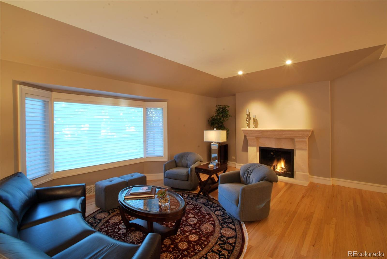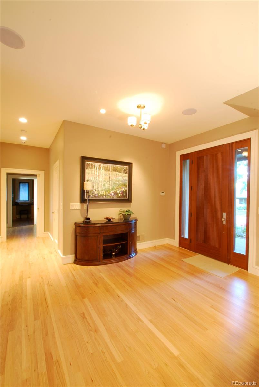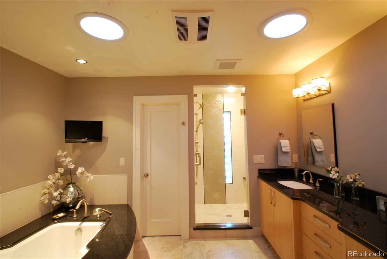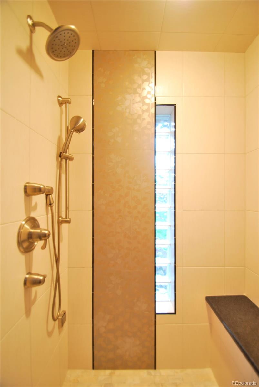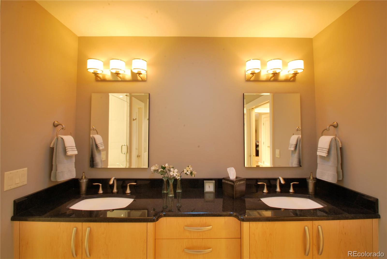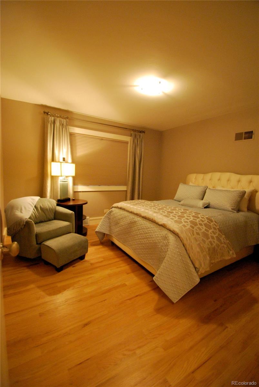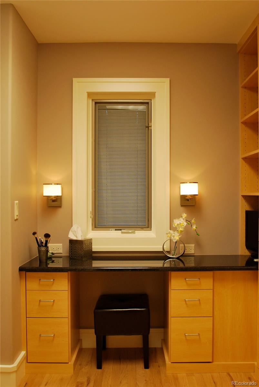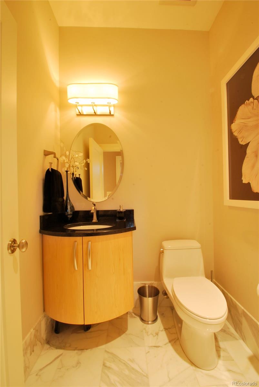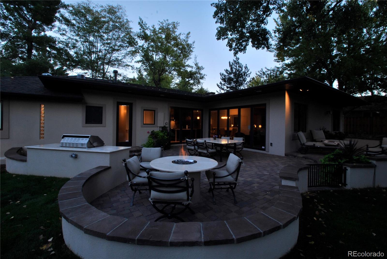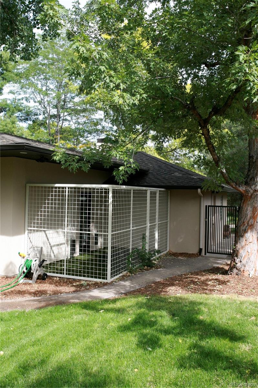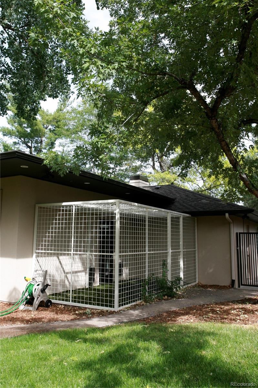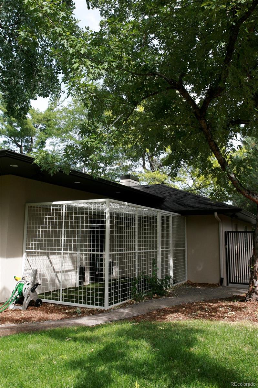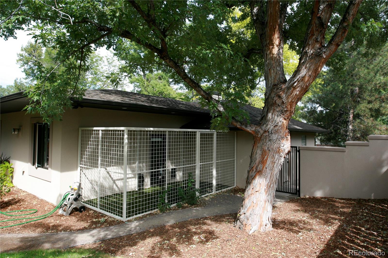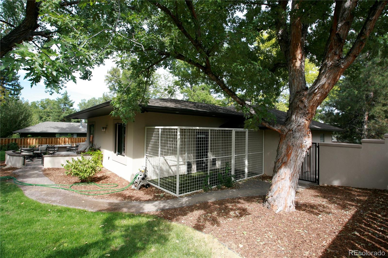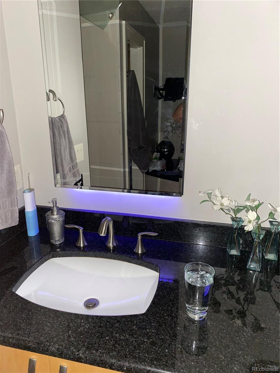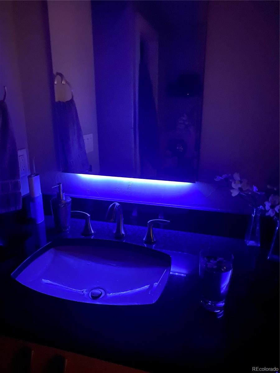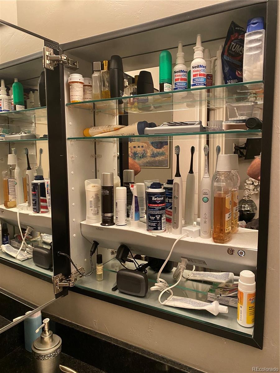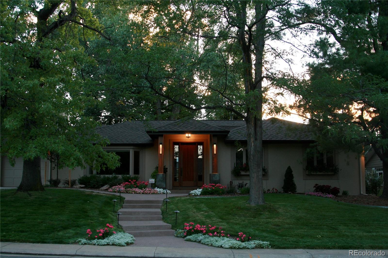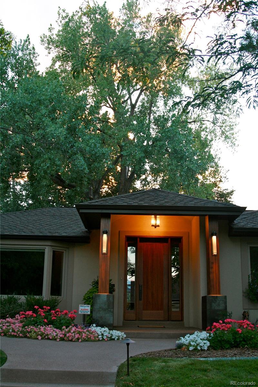$2,579,000 909 Monroe Street S Denver CO 80209
Listing ID
#3900083
Property Type
Residential
Status
Active
Property Style
Mid-Century Modern
County
Denver
Neighborhood
Belcaro Park
Year Built
1952
Days on website
208
The fully finished lower level is accessed down a straight line staircase just inside the rear entrance. This level provides two generous bedrooms with secured egress windows, & large family room, a 15’ 6” X 15” room, & a well shelved craft or sewing room. The laundry room has both washer & dryer, utility sink & a chute from the primary suite.
By providing a phone number, you give us permission to call you in response to this request, even if this phone number is in the State and/or National Do Not Call Registry.

Listings courtesy of METROLIST, INC., DBA RECOLORADO as distributed by MLS GRID.
IDX information is provided exclusively for consumers' personal non-commercial use, and it may not be used for any purpose other than to identify prospective properties consumers may be interested in purchasing. The data is deemed reliable but is not guaranteed by MLS GRID.
Based on information submitted to the MLS GRID as of
All data is obtained from various sources and may not have been verified by broker or MLS GRID. Supplied Open House Information is subject to change without notice. All information should be independently reviewed and verified for accuracy. Properties may or may not be listed by the office/agent presenting the information. Properties displayed may be listed or sold by various participants in the MLS.


